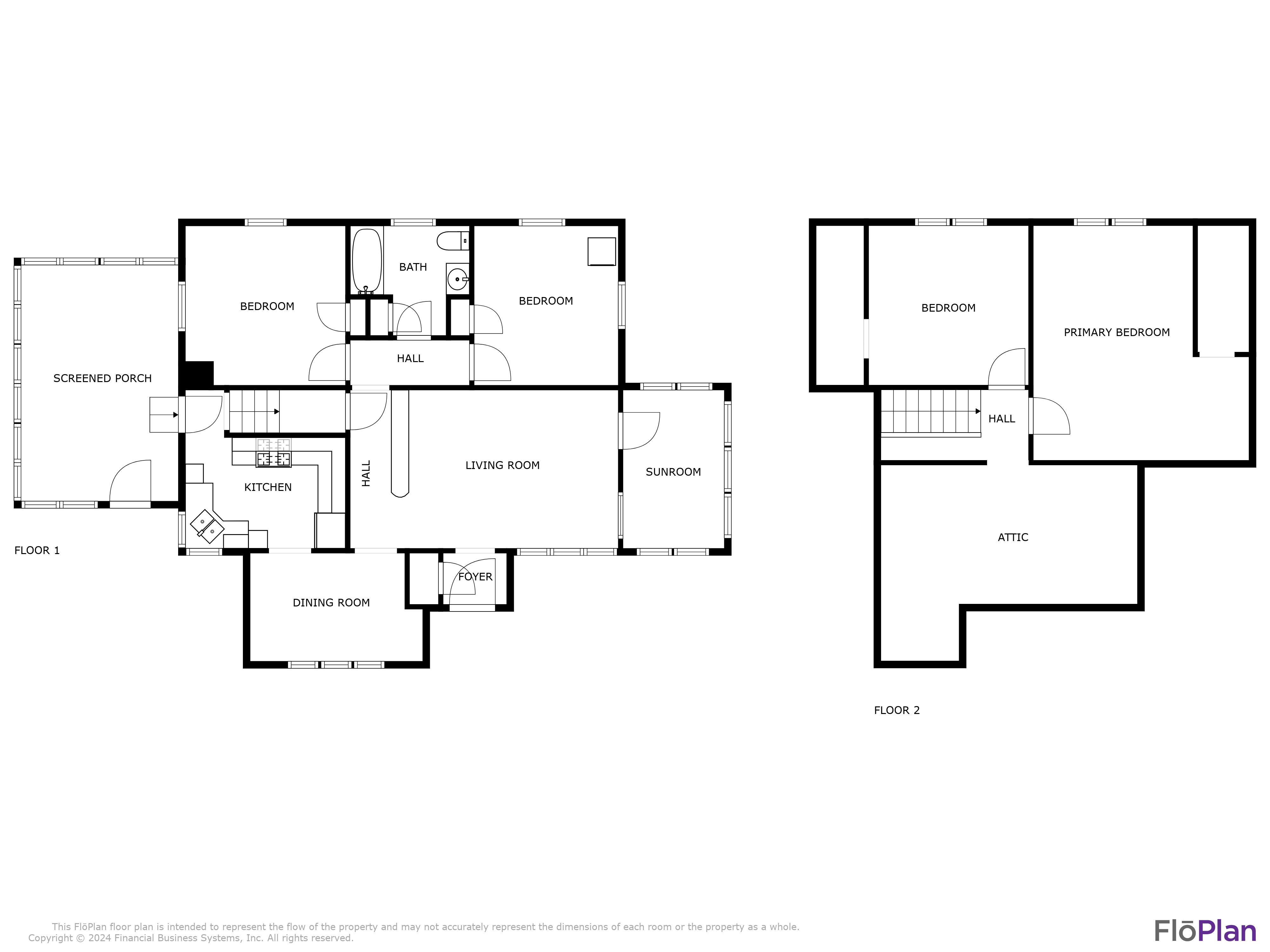Property Type:
Residential
Bedrooms:
4
Baths:
1
Square Footage:
1,683
Lot Size (sq. ft.):
65,340
Status:
Active
Current Price:
$325,000
List Date:
6/15/2023
Last Modified:
3/29/2024












































 Parcel Map ›
Parcel Map ›