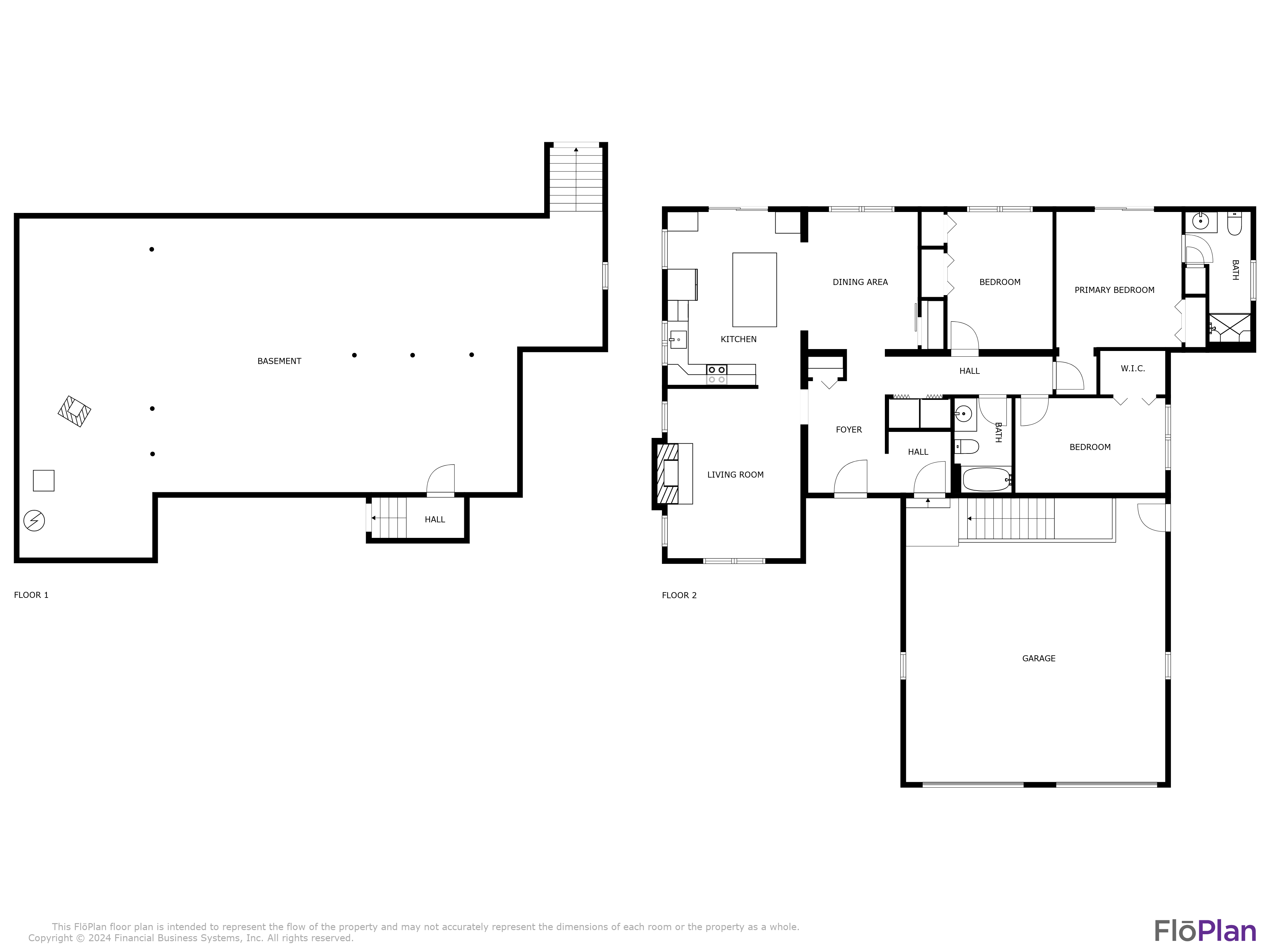




















































Supplements: You'll absolutely love the additional features including four brand new state of the art mini-split heat and A/C pumps, a full basement, a two-car attached garage, a post and beam shed/barn, and a 50 foot deck adorned with two Sunsetter remote control awnings - perfect for outdoor entertainment. Relax and enjoy the southern exposure or foster your inner gardener with the raised flower beds already in place. Superbly located near I-90 with a treasure of local attractions such as Tanglewood, art & antique galleries, Norman Rockwell Museum hiking & skiing. A short drive to the villages of Stockbridge, W. Stockbridge, Lenox and Great Barrington. Or take a stroll to Old Maids Park on the Williams River at the end of your road. Come and pamper yourself with tranquility and privacy, without compromising on accessibility.
Interested in learning more about how Cohen + White can help you buy or sell a home? Contact us today!
