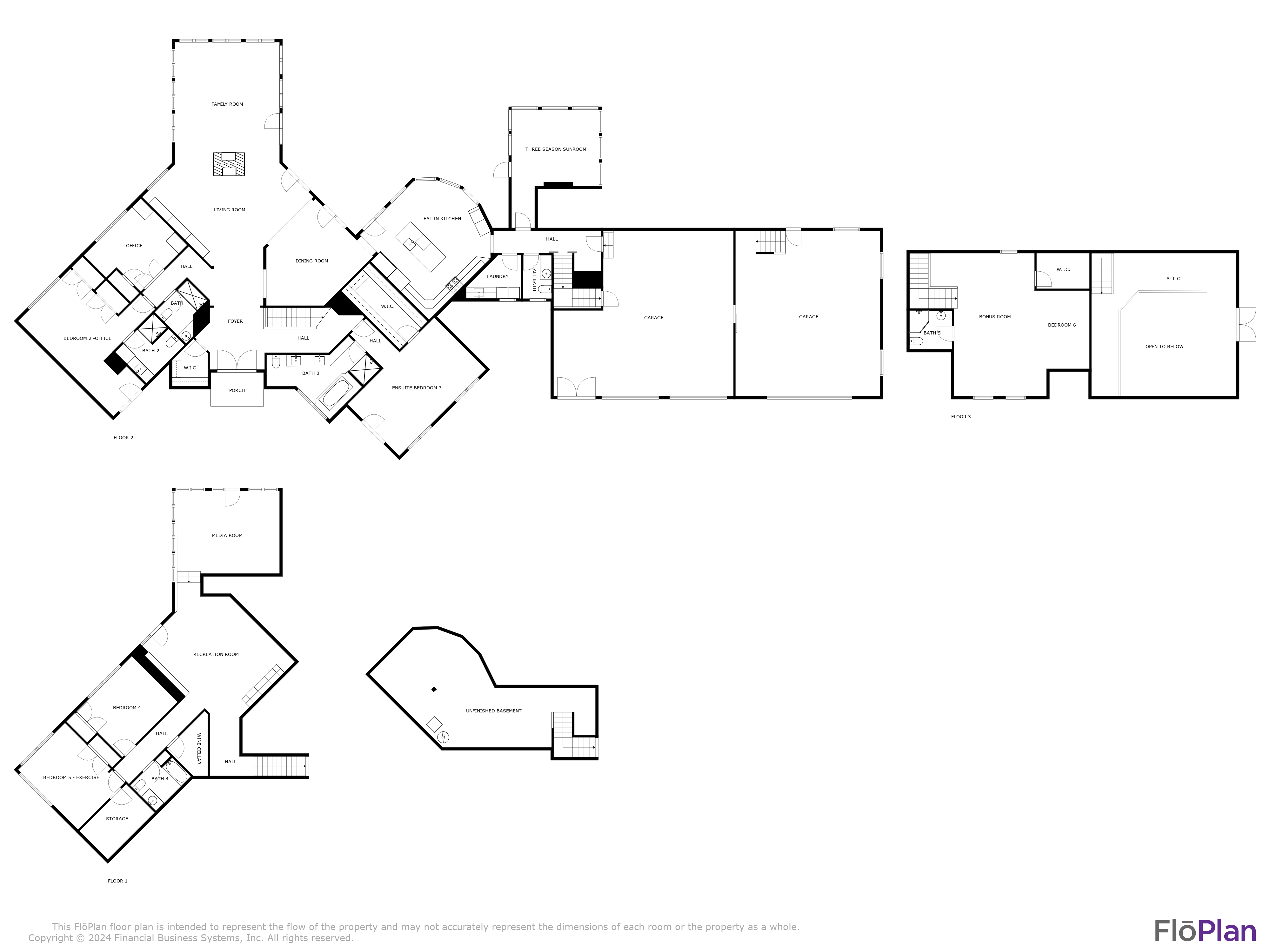











































Supplements: in the gourmet, Kraftmaid, two-tone cabinet kitchen outfitted with top of the line appliances Viking, Wolf, Subzero and a Miele coffee station. Meander outdoors to the Goshen stone patio and firepit or snuggle in the three season mahogany floored sunroom. Enjoy the thoughtful design offering the ease of one level living with a split bedroom layout and two primary suites to choose from. The north wing offers an ensuite bedroom plus an office and full bath with steam shower. The south wing spotlights a kingsize bedroom, walk-in closet and whirlpool bath with sunset views from it's own deck. Additional accommodations are created in the second floor bonus-bedroom ensuite for lodging overflow or an art studio hobby space. The lower level calls you to the Nascar family room or the home theatre media room for more fun and games. Potential in-law living quarters on this level with two bedrooms and a full bath and beverage bar. They may saunter outdoors to patio dining or an evening dip in the hot tub among the stars and snowflakes. Let's mention the third two-story garage for sports saloon style space equipped with height, heat, workbenches, steel i-beam and basket ball hoop as well as Summer sleeping-storage loft for camp-style memories. Five-zoned heat and air conditioning, alarm, generator and so much more make this estate a Berkshire dream come true. Possibilities include creating a compound with the additional building lot included. If you seek peace and solitude while only minutes to the music of Tanglewood, the charm of downtown Lenox and the art and culture of Berkshires, your home awaits you.
Interested in learning more about how Cohen + White can help you buy or sell a home? Contact us today!
